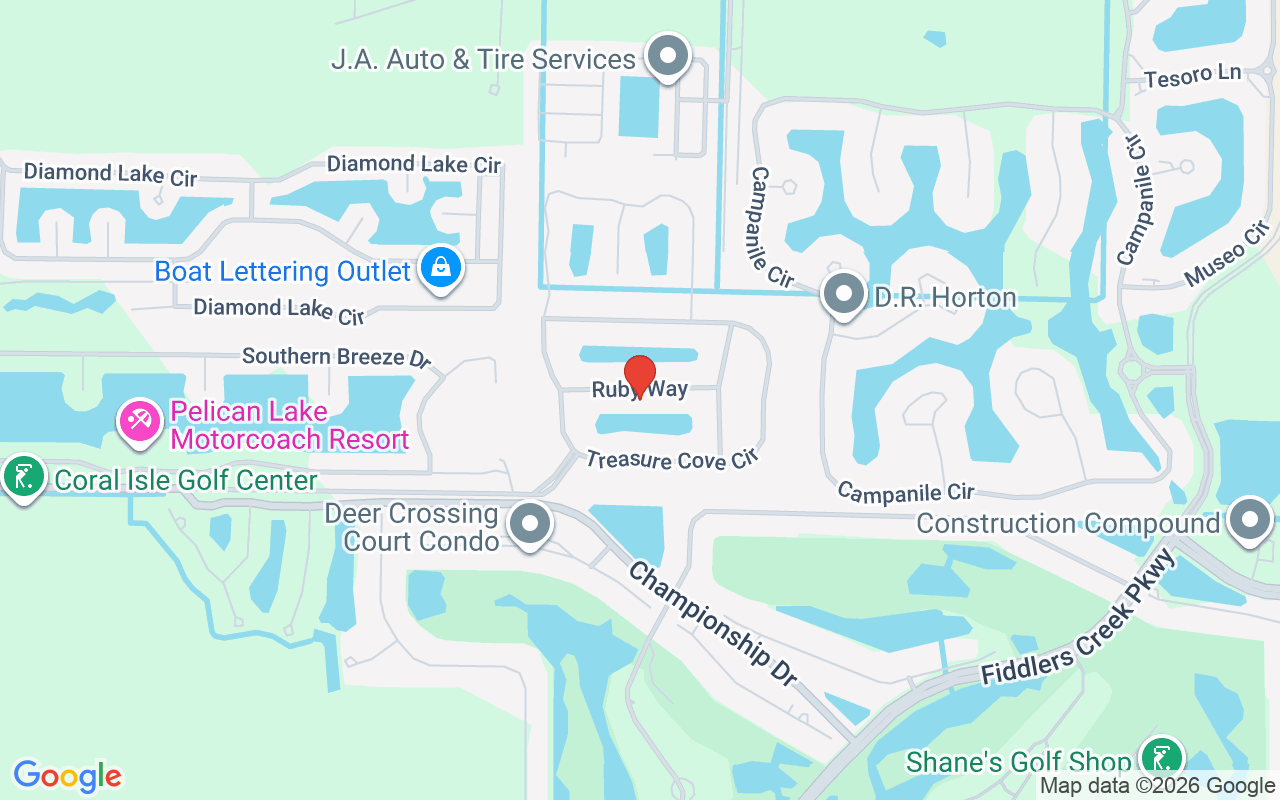3820 Ruby Way, Naples, FL 34114
For Sale $879,000




































Save Property
View Virtual Tour
Meticulously maintained custom Colonnade V by Meritage Homes in one of Naples hidden gems, Copper Cove Preserve. This four-bedroom plus den, three-bath home offers southern exposure with tranquil lake views and a solar-heated oversized lakefront pool. Enjoy 14-foot ceilings in the foyer, 12-foot in living/dining areas, and 10-foot throughout the rest of the home. Floor plan includes separate living and family rooms, a gas fireplace, large picture window and a private guest en suite with separate entrance. Upgraded kitchen features granite counters, under-cabinet lighting and stainless appliances. The spacious primary suite includes dual custom closets, a sitting area with pool views and a private air-conditioning unit. Additional highlights include Storm Catcher rolldown hurricane screens, plantation shutters, fresh interior/exterior paint, 5-inch baseboards, laundry room with sink and storage, oversized side-entry garage, pool alarms on all sliders and an independent front irrigation system. Low HOA, no CDD and ideally between Marco Island and downtown Naples.
Built- In Cabinets
Closet Cabinets
Fireplace
Foyer
French Doors
Laundry Tub
Pantry
Smoke Detectors
Volume Ceiling
Walk- In Closet(s)
Window Coverings
None
Sidewalk
Streetlight
Taxes: $7,029.53
Tax Year: 2024
Association Fee: $3,764.00
Association Description: Mandatory
Screened Lanai/ Porch
Electric Cooktop
Dishwasher
Disposal
Dryer
Microwave
Range
Refrigerator
Self Cleaning Oven
Washer
Y
Lake
Building Description: Ranch, Single Family
Community Type: Gated
MLS Area: Copper Cove Preserve
Total Square Footage: 3,228
Total Floors: 1
Water: Central
Construction: Concrete Block, Stucco
Date Listed: 2025-07-02 00:00:00
Pool: Y
Pool Description: Below Ground, Concrete, Equipment Stays
Furnished: Furnished
Windows: Window Coverings
Parking: Attached
Garage Description: Y
Garage Spaces: 2
Attached Garage: Y
Flooring: Carpet, Tile
Roof: Tile
Heating: Central Electric
Cooling: Ceiling Fan(S), Central Electric, Zoned
Fireplace: Y
Storm Protection: Shutters - Screens/ Fabric
Security: Security System, Smoke Detector(S), Gated Community
Laundry: Laundry Tub
Irrigation: Central
Pets: Yes
Restrictions: None
Maintenance: Cable, Insurance, Internet/ Wi Fi Access, Irrigation Water, Lawn/ Land Maintenance, Legal/ Accounting, Manager, Pest Control Exterior, Repairs, Reserve, Street Lights, Street Maintenance
Rear Exposure: S
Lot Desc.: Regular
Amenities: None, Sidewalk, Streetlight
Listing Courtesy Of: Premier Sotheby's Int'l Realty
taylor.smith@premiersir.com
Meticulously maintained custom Colonnade V by Meritage Homes in one of Naples hidden gems, Copper Cove Preserve. This four-bedroom plus den, three-bath home offers southern exposure with tranquil lake views and a solar-heated oversized lakefront pool. Enjoy 14-foot ceilings in the foyer, 12-foot in living/dining areas, and 10-foot throughout the rest of the home. Floor plan includes separate living and family rooms, a gas fireplace, large picture window and a private guest en suite with separate entrance. Upgraded kitchen features granite counters, under-cabinet lighting and stainless appliances. The spacious primary suite includes dual custom closets, a sitting area with pool views and a private air-conditioning unit. Additional highlights include Storm Catcher rolldown hurricane screens, plantation shutters, fresh interior/exterior paint, 5-inch baseboards, laundry room with sink and storage, oversized side-entry garage, pool alarms on all sliders and an independent front irrigation system. Low HOA, no CDD and ideally between Marco Island and downtown Naples.
Property Details
Price: $879,000
Sq Ft: 2,824
($311 per
sqft)
Bedrooms: 4
Bathrooms: 3
City: Naples
County: Collier
Type: Single Family
Development: Copper Cove Preserve
Acres: 0.2300
Virtual Tour/Floorplan: View
Year Built: 2008
Listing Number: 225059117
Status Code: A-Active
Taxes: $7,029.53
Tax Year: 2024
Garage:
2
/
Y
Furnishings: Furnished
Pets Allowed: Yes
Interior Features:
Built- In Cabinets
Closet Cabinets
Fireplace
Foyer
French Doors
Laundry Tub
Pantry
Smoke Detectors
Volume Ceiling
Walk- In Closet(s)
Window Coverings
Amenities:
None
Sidewalk
Streetlight
Financial Information:
Taxes: $7,029.53
Tax Year: 2024
Association Fee: $3,764.00
Association Description: Mandatory
Exterior Features:
Screened Lanai/ Porch
Equipment:
Electric Cooktop
Dishwasher
Disposal
Dryer
Microwave
Range
Refrigerator
Self Cleaning Oven
Washer
View:
Y
Waterfront Description:
Lake
Additional Information:
Building Description: Ranch, Single Family
Community Type: Gated
MLS Area: Copper Cove Preserve
Total Square Footage: 3,228
Total Floors: 1
Water: Central
Construction: Concrete Block, Stucco
Date Listed: 2025-07-02 00:00:00
Pool: Y
Pool Description: Below Ground, Concrete, Equipment Stays
Furnished: Furnished
Windows: Window Coverings
Parking: Attached
Garage Description: Y
Garage Spaces: 2
Attached Garage: Y
Flooring: Carpet, Tile
Roof: Tile
Heating: Central Electric
Cooling: Ceiling Fan(S), Central Electric, Zoned
Fireplace: Y
Storm Protection: Shutters - Screens/ Fabric
Security: Security System, Smoke Detector(S), Gated Community
Laundry: Laundry Tub
Irrigation: Central
Pets: Yes
Restrictions: None
Maintenance: Cable, Insurance, Internet/ Wi Fi Access, Irrigation Water, Lawn/ Land Maintenance, Legal/ Accounting, Manager, Pest Control Exterior, Repairs, Reserve, Street Lights, Street Maintenance
Rear Exposure: S
Lot Desc.: Regular
Amenities: None, Sidewalk, Streetlight
Map of 3820 Ruby Way, Naples, FL 34114
Listing Courtesy Of: Premier Sotheby's Int'l Realty
taylor.smith@premiersir.com
